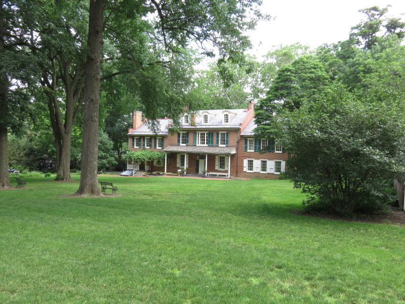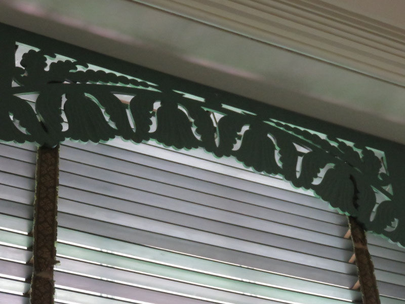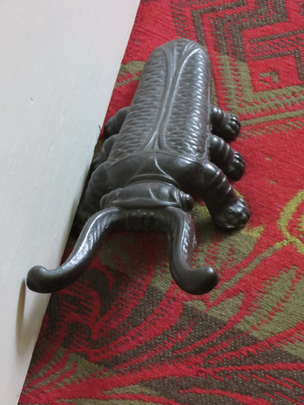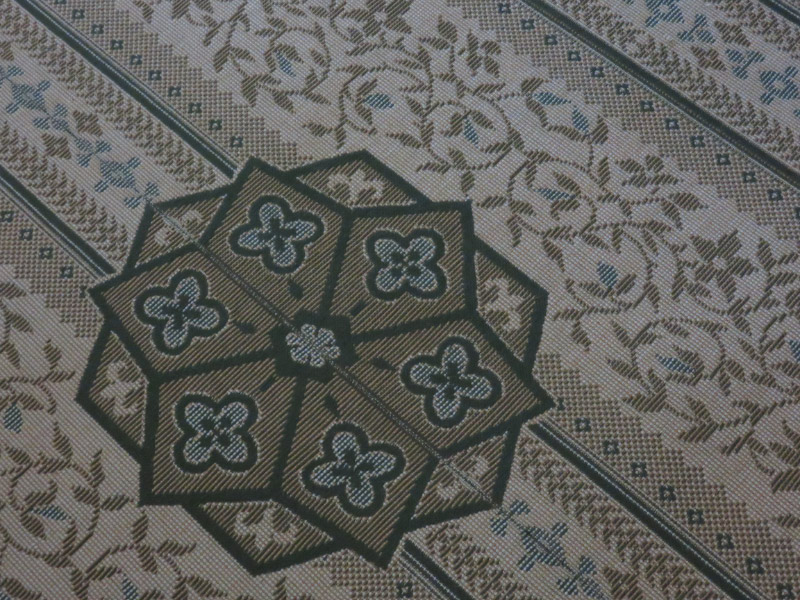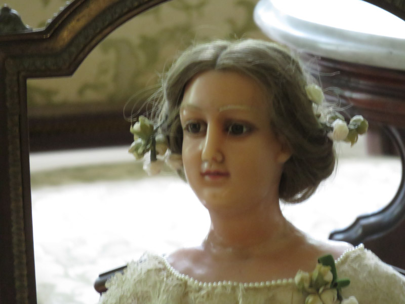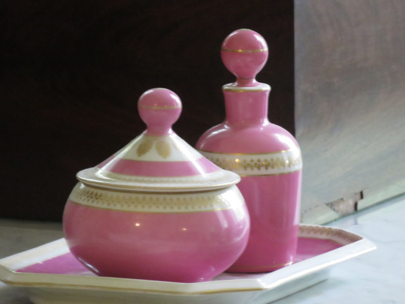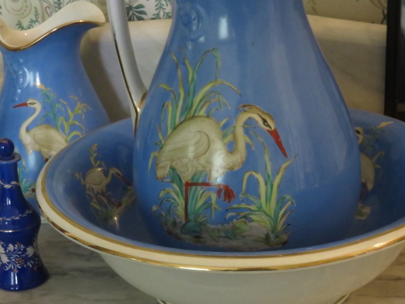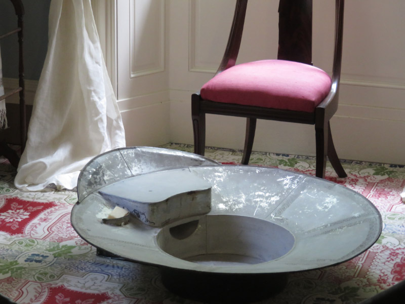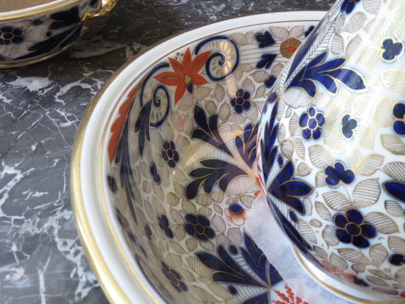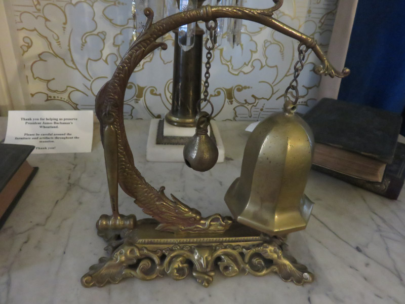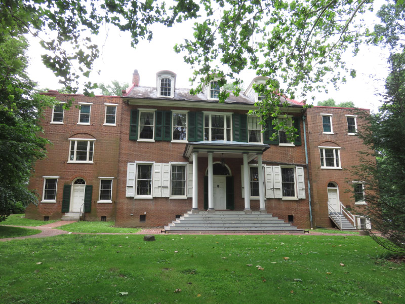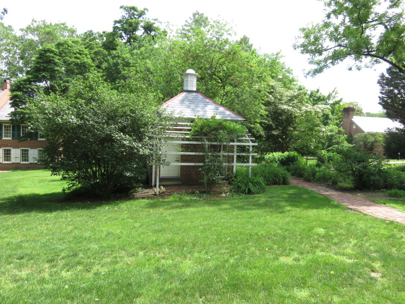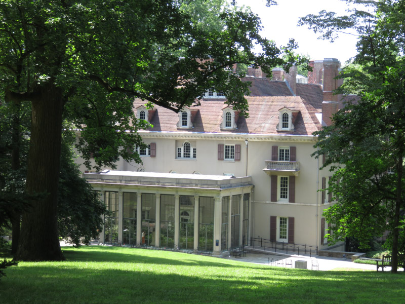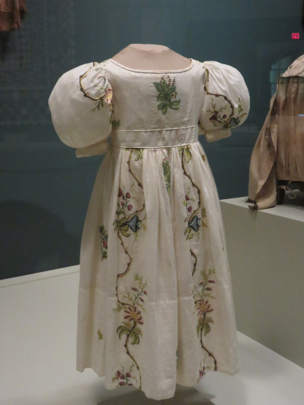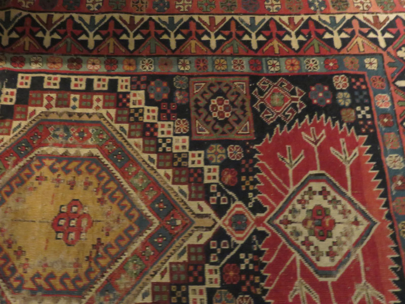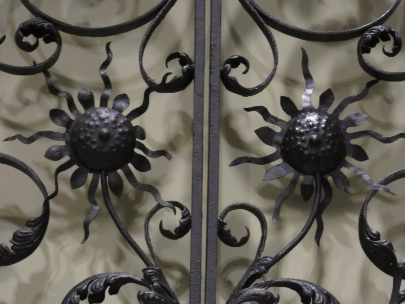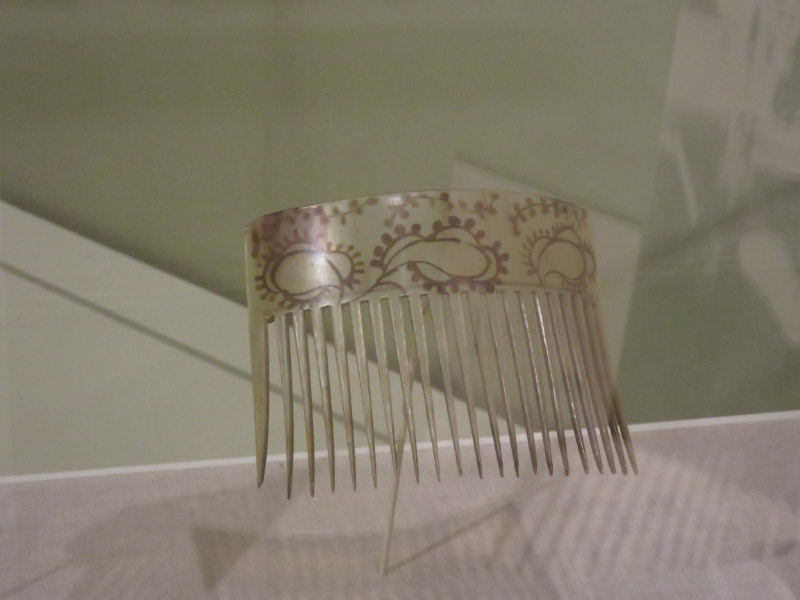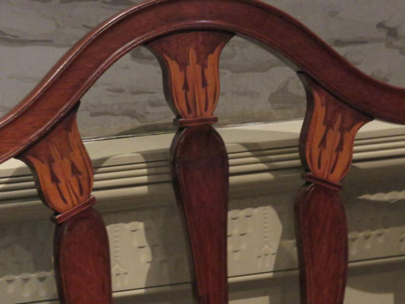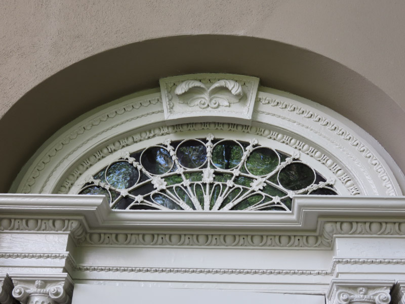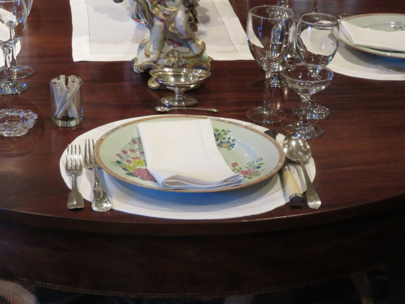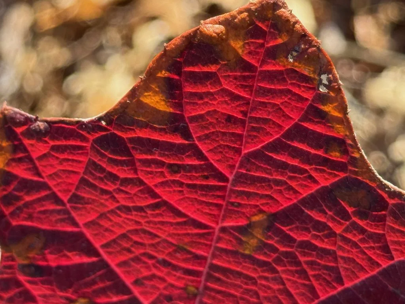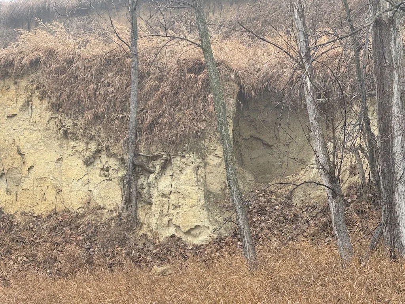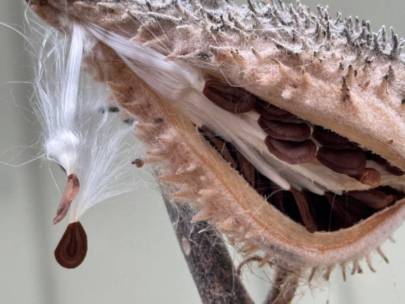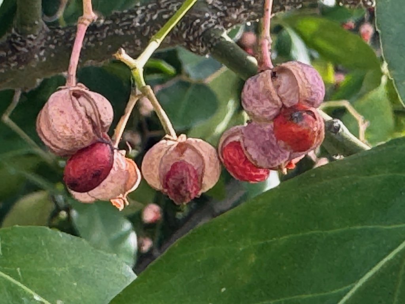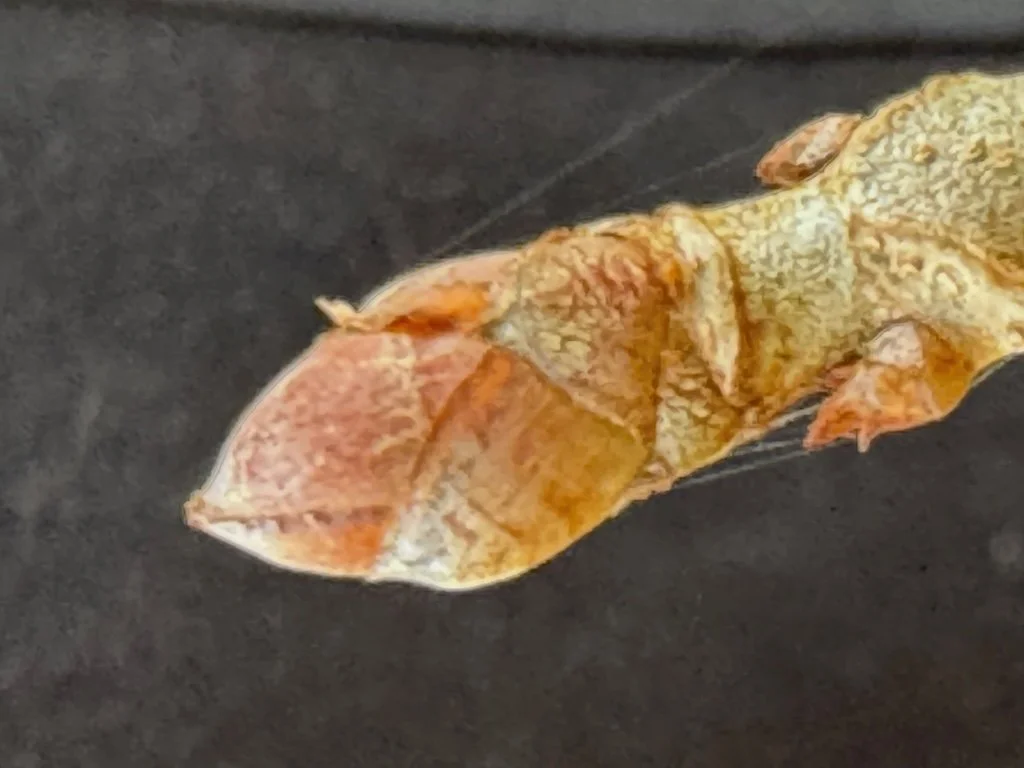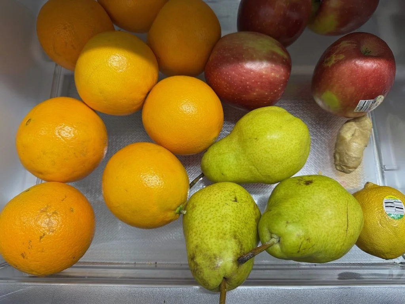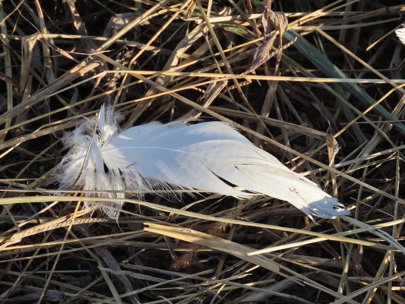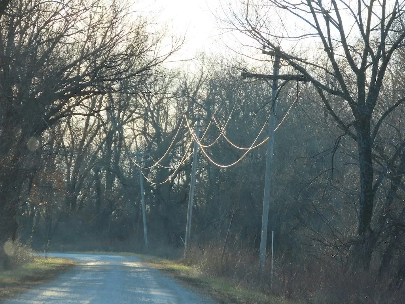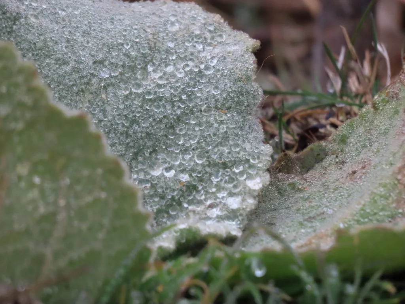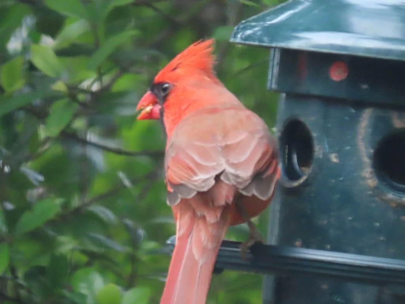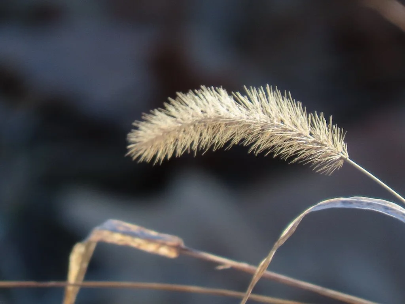Maymont - June 2015
/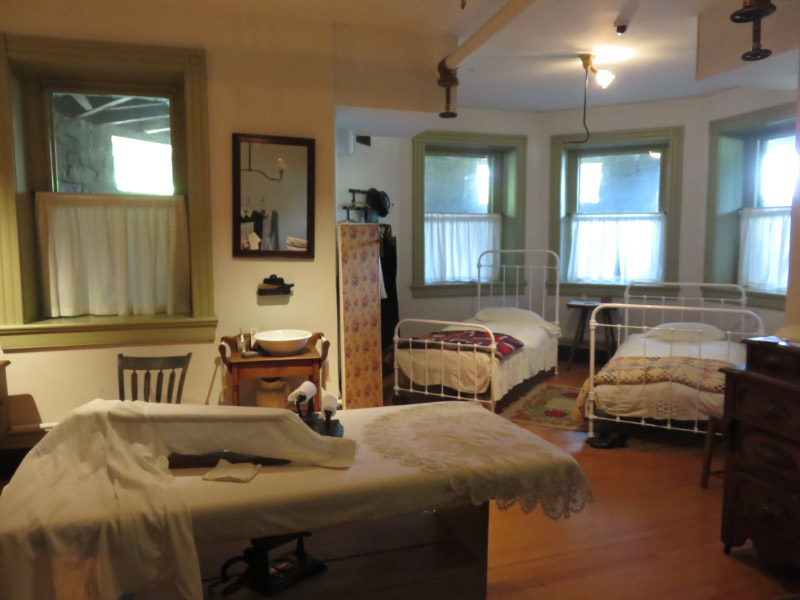
The basement area is set up as the waiting area for the tour and has displays of how the ‘upstairs’ of the mansion was supported. The maids’ room (used for sleeping and sewing/mending) had more outside light than I expected. The walls of the room are well back from the edge of the foundation for the upper floors; the windows are normal sized and the window wells in the external wall are large enough to lessen the ‘below ground’ feeling a basement usually has.
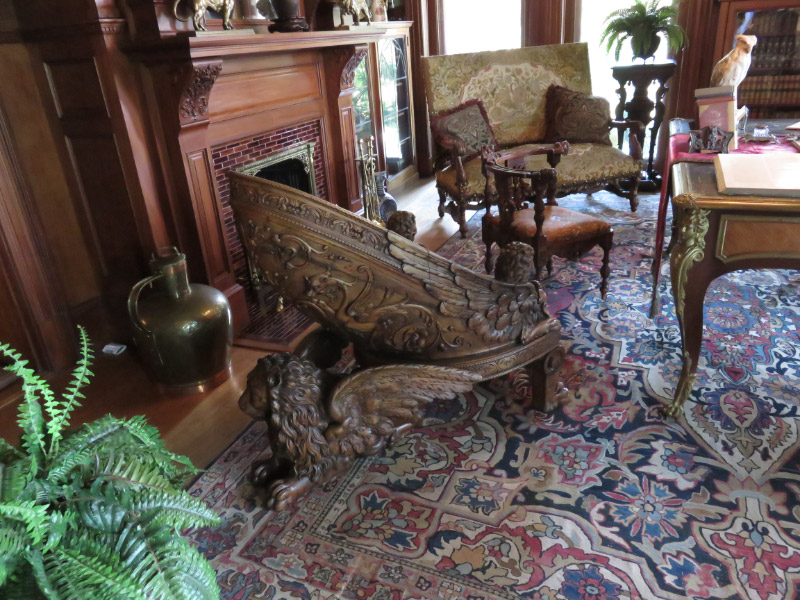
The tour allows pictures inside the house. The furnishings were left to the city of Richmond along with the house so the furniture that was in the house when Mrs. Dooley died in 1925 is still there. Mr. Dooley’s library/office has dark woods and large windows….and a winged lion chair.
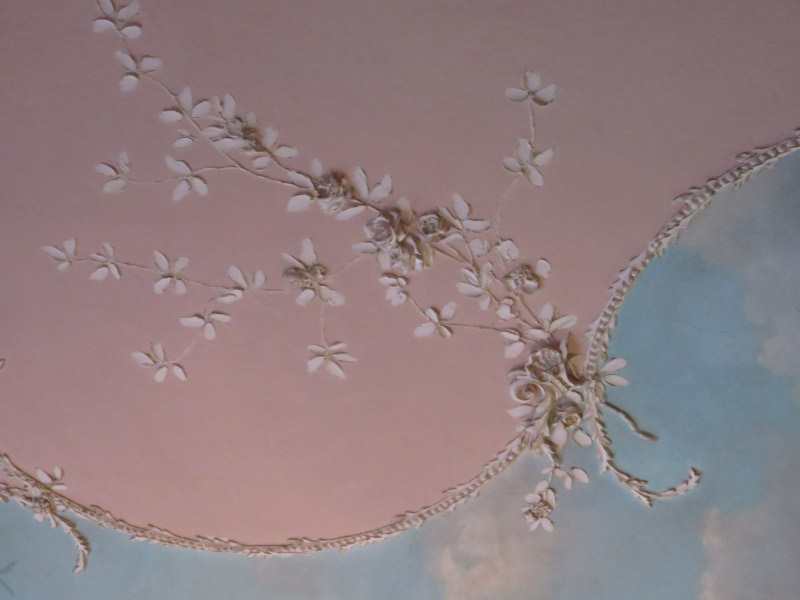
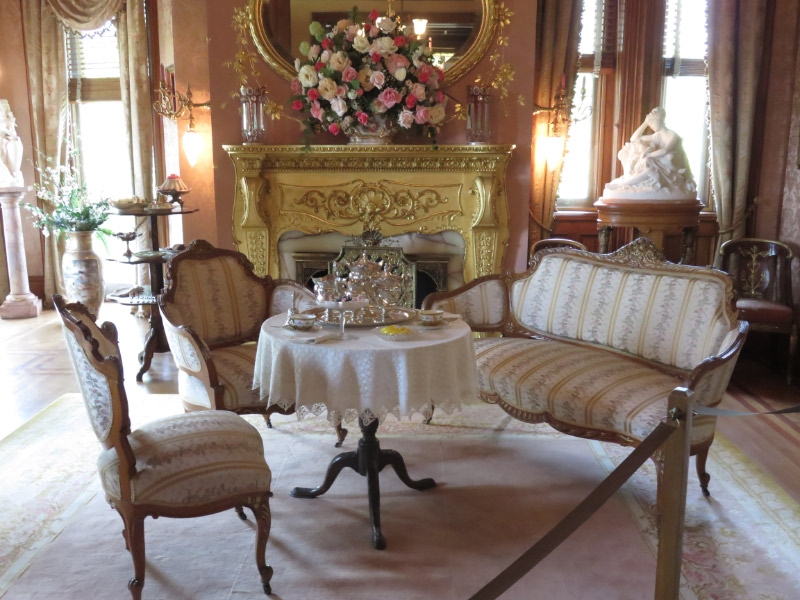
Across the entry hall - Mrs. Dooley’s front parlor also has lots of large windows and a very fancy ceiling: pink and blue - roses and clouds. There is a lot of gold leaf too.
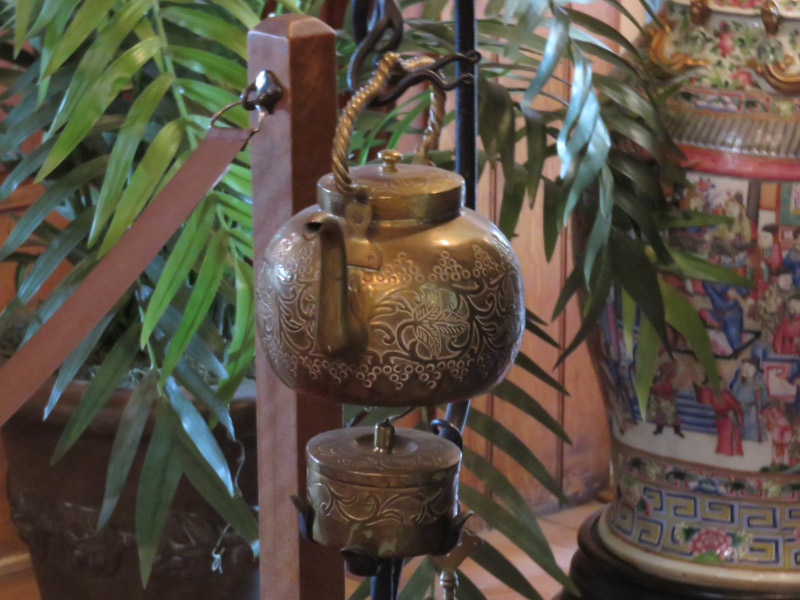
In the entry hall there is a fireplace with a comfortable chair….a dog sculpture…and a teapot on a hook.
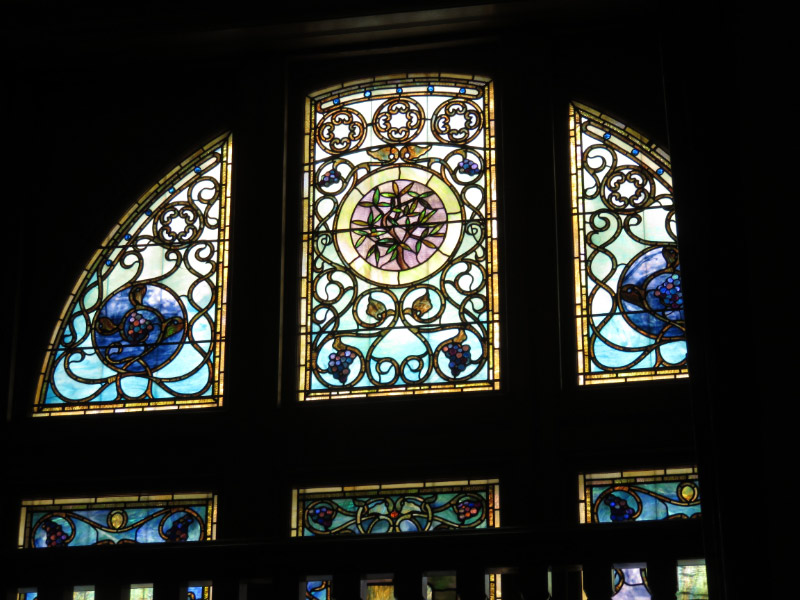
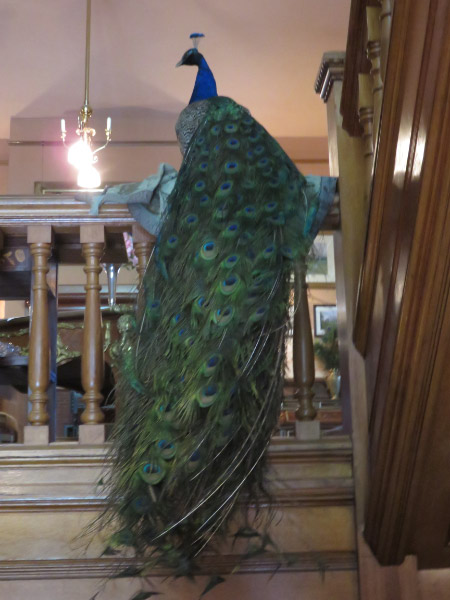
The staircase to the upper floor has a large Tiffany window and a stuffed peacock.
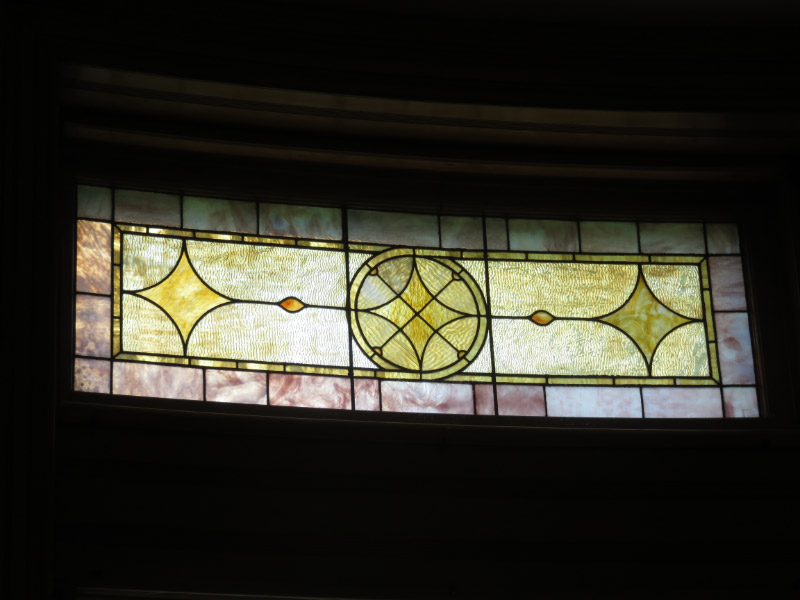
All the windows have stained glass transoms at the top. They are different for each room.
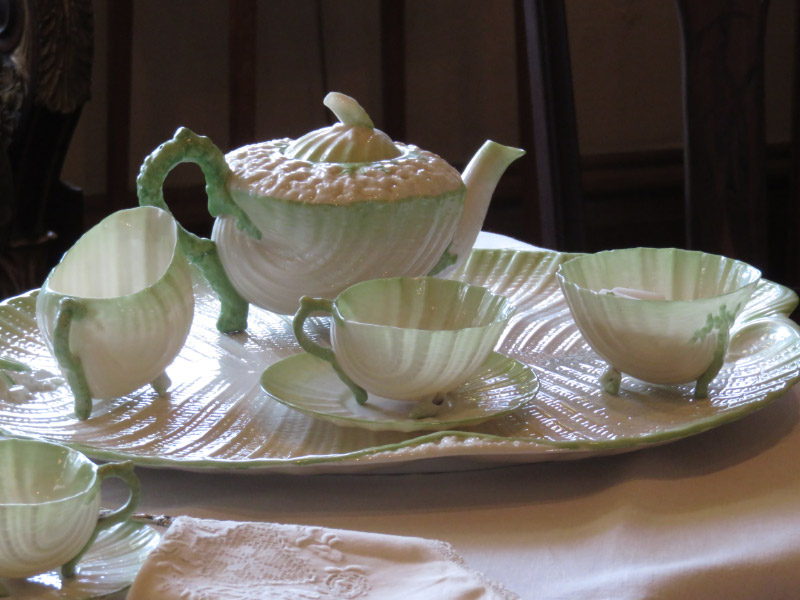
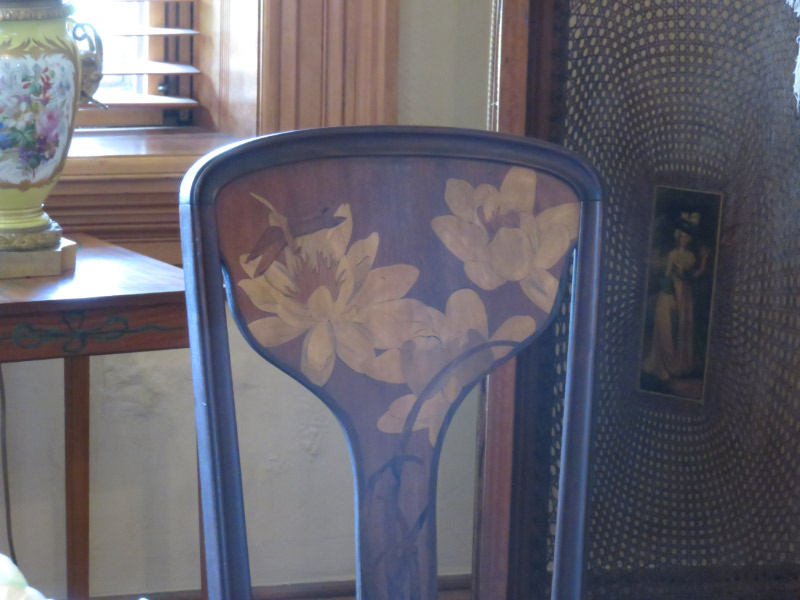
One of my favorite rooms was a small parlor upstairs used as a breakfast room. The China on the table was perfect for a summer morning. One of the chairs had a water lily inlay - that included a dragonfly. The poppy pattern of China in the cabinet along one of the walls….and the cabinet itself...added to the ambience of the room.
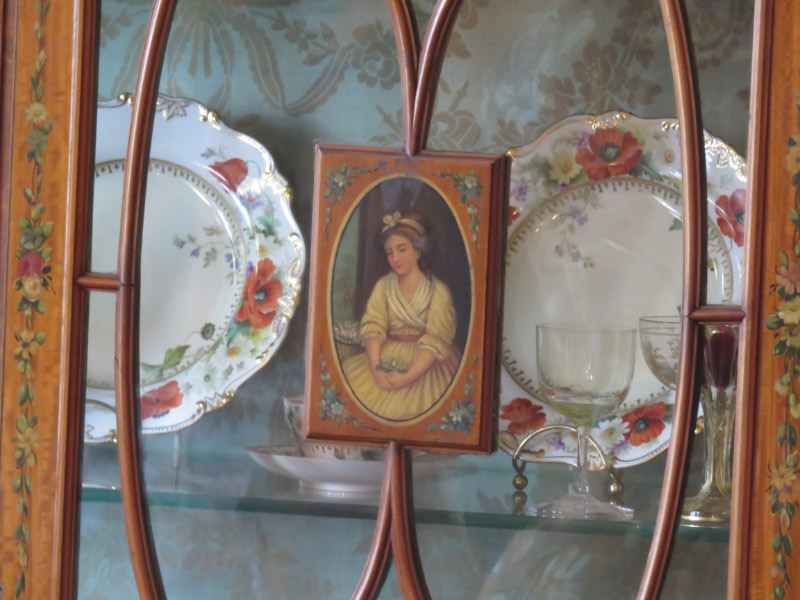
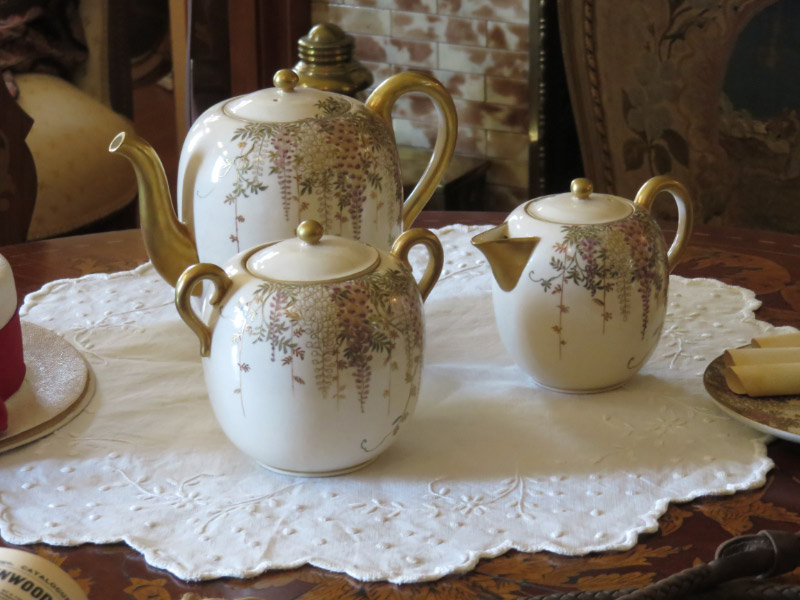
In the niece's bedroom a tea set was displayed on a small table. There was a lot of trade with Asia during the late 1800s when the house was built.
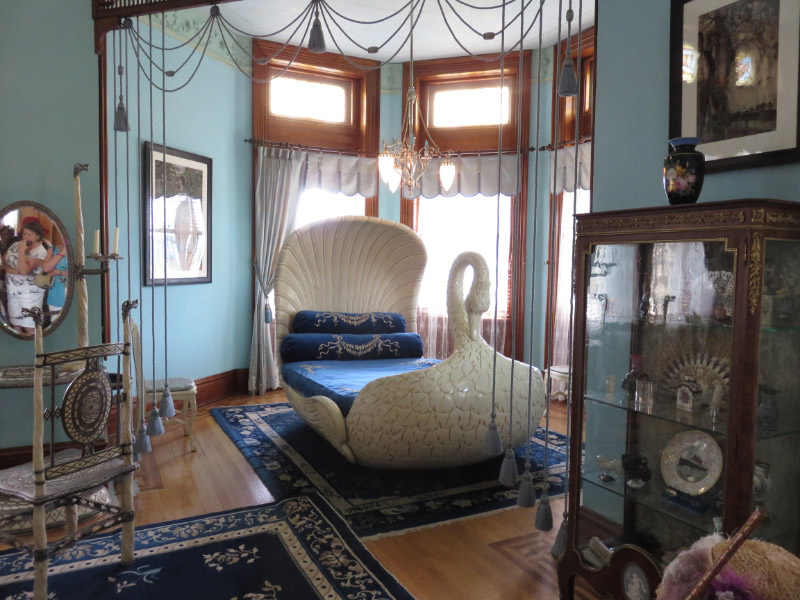
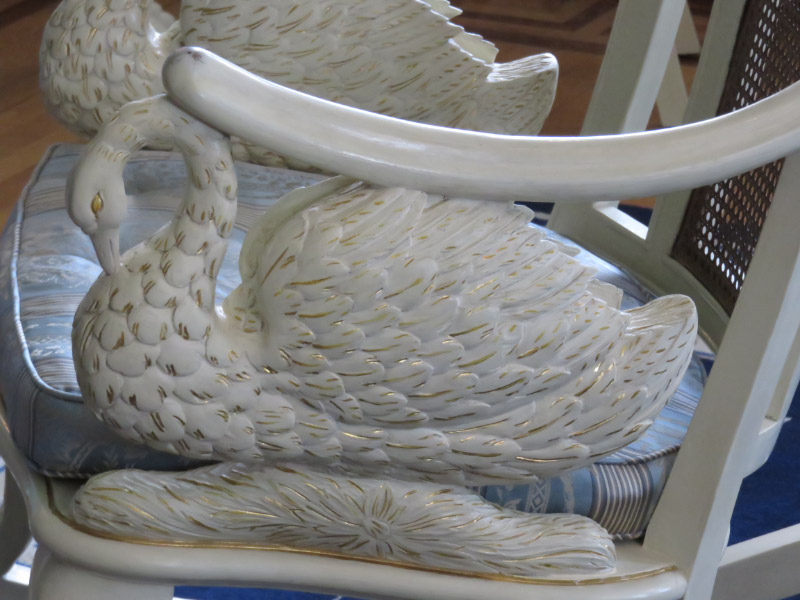
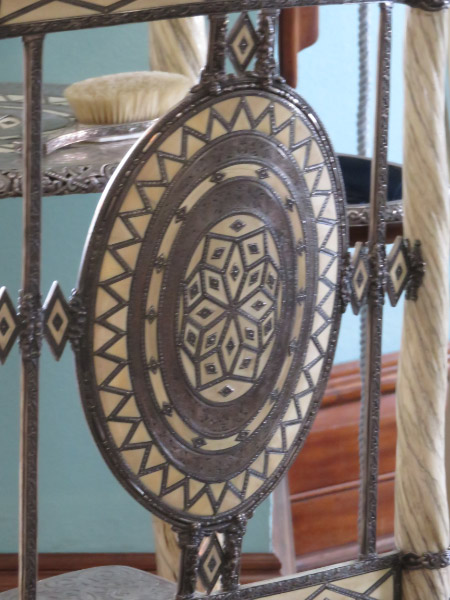
Probably the most famous room of the house is Mrs. Dooley’s bedroom. The swan theme is everywhere: the bed, a rocking chair, the painting over the fireplace. Another unusual item in the room: the dressing table and chair are supported by narwhal tusks.
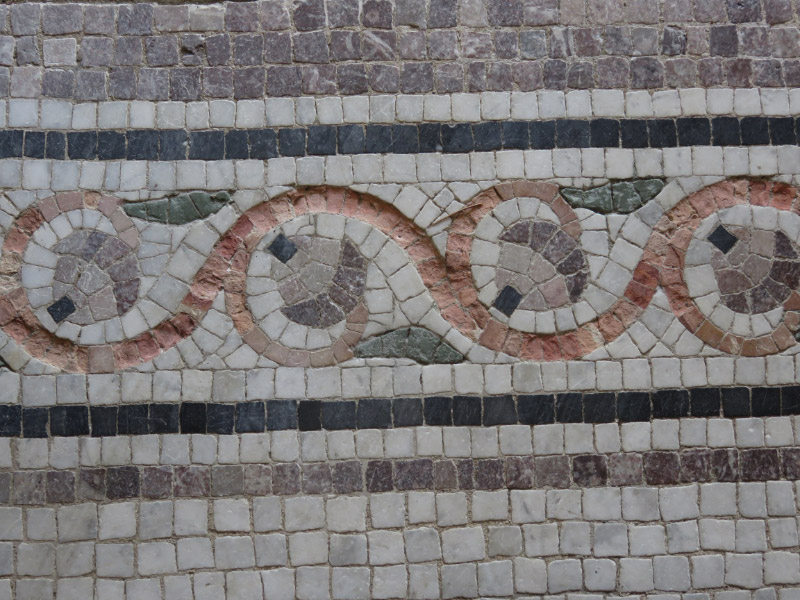
Out on the front porch after the tour I noticed the mosaic on the floor.
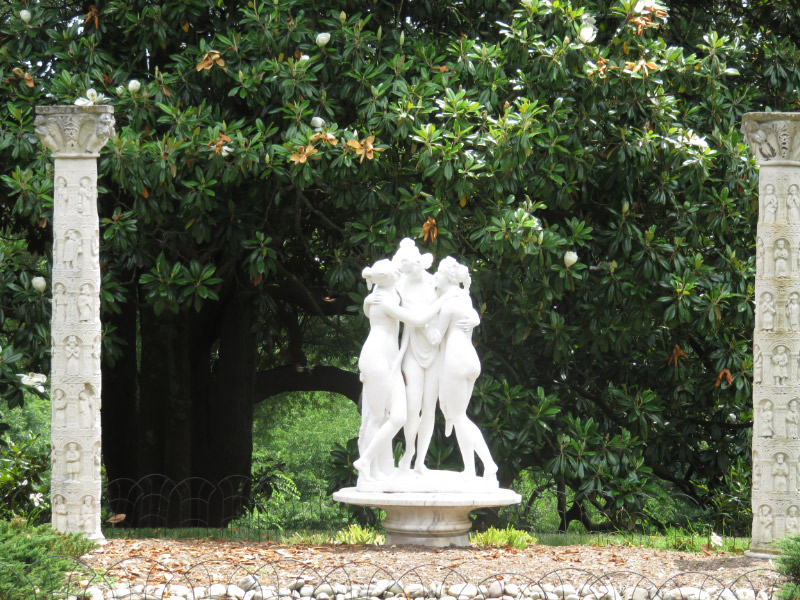
There is a small garden with sculpture and columns with a very large magnolia in the background.
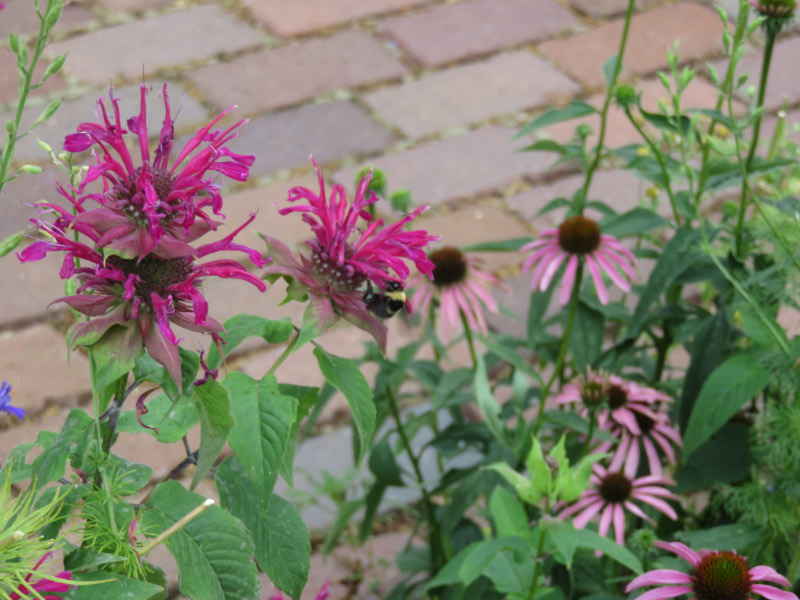
As we walked back toward our car we walked through the herb garden. The bees were enjoying the beebalm and cone flowers.


